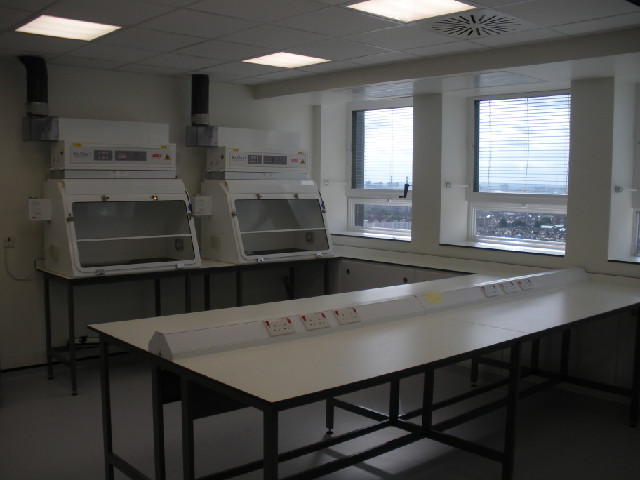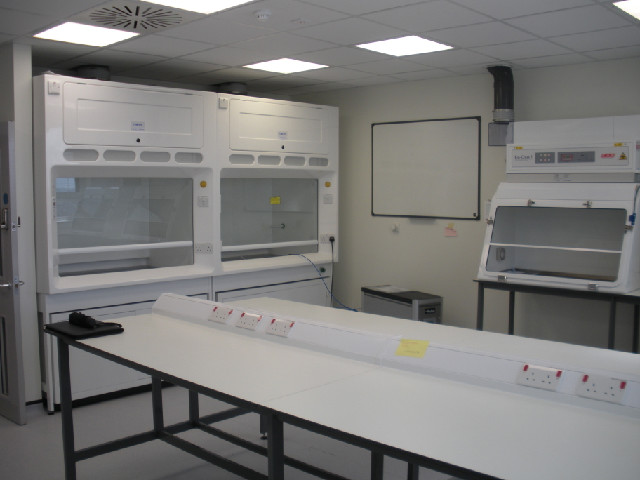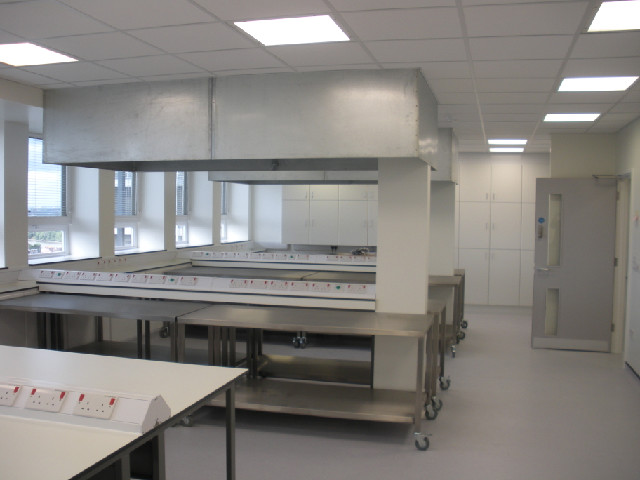


The re-location of Toxicology laboratories involved the extensive refurbishment of a part of the Lab Block at Charring Cross Hospital. This involved significant changes to the layout to form new labs and ancillary spaces. Most of the services were replaced. The amount of equipment installed in the new department required substantial ventilation services with a large air change rate, the co-ordination of this with the architectural requirements formed a key element of design. New building fabric comprised partitions, suspended ceilings, doors and finishes. New lab furniture & equipment; benches, fume cupboards, sinks etc have been installed to provide a new facility for Imperial College London. The construction process involved all the normal challenges of working within an existing structure in a hospital with other working departments above and below and a construction progamme that needed to work with a wider master plan of Hospital refurbishment.


