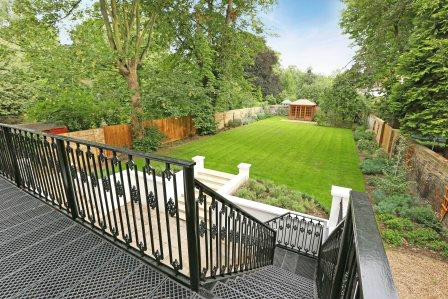
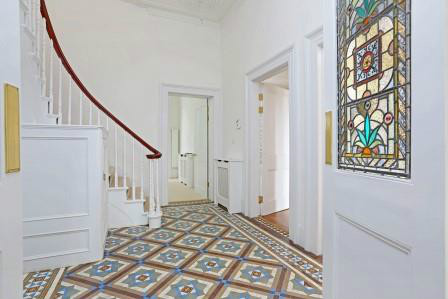
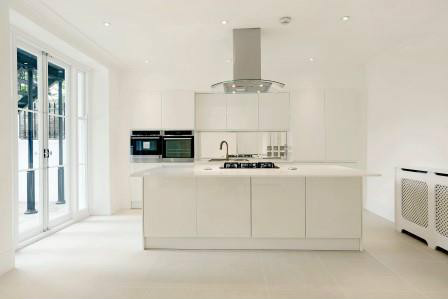
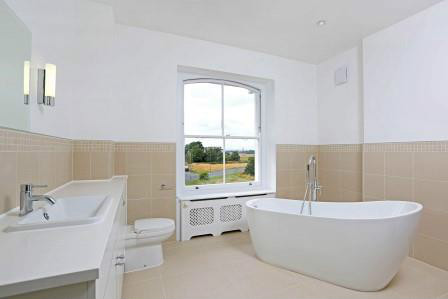
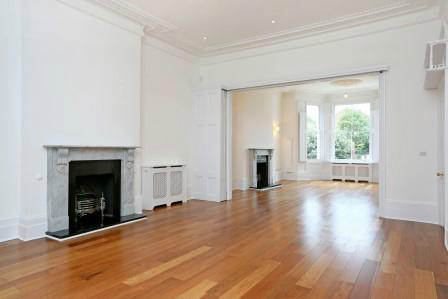
The existing four-storey Victorian villa had been empty for several years and was in a semi-derelict state. The extensive refurbishment involved stabilising the structure, removing and rebuilding part of the second floor external walls, front three storey bay and all the second floor structure and internal walls. The house was to remain as a single family dwelling. The only features which could be retained were in the main ground floor rooms, entrance hall and staircase. These areas has their features restored whereas elsewhere five new bedrooms were inserted into the upper floors and a new kitchen/breakfast room were created along with a new Victorian style cast iron balcony to the rear ground floor rooms. The house has previously no direct access to the rear garden and so a new sunken terrace and new French doors to the new basement kitchen/ breakfast room were created along with a new Victorian style cast-iron balcony to the rear ground floor rooms.




